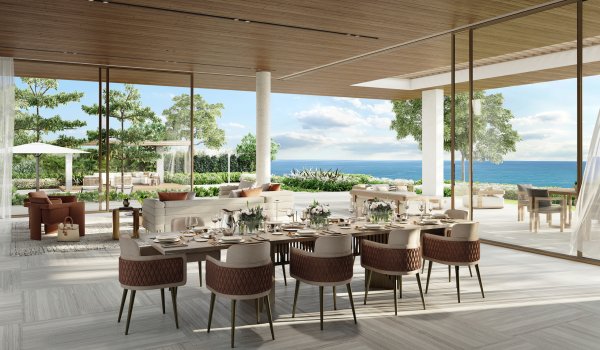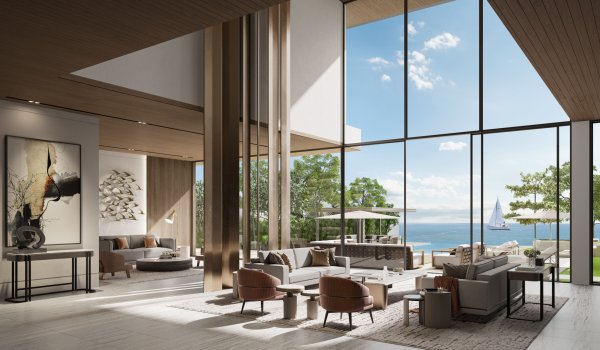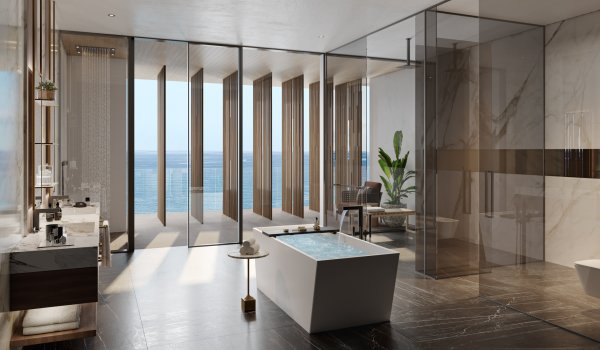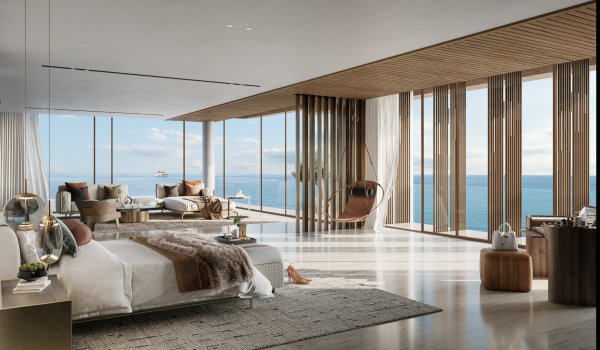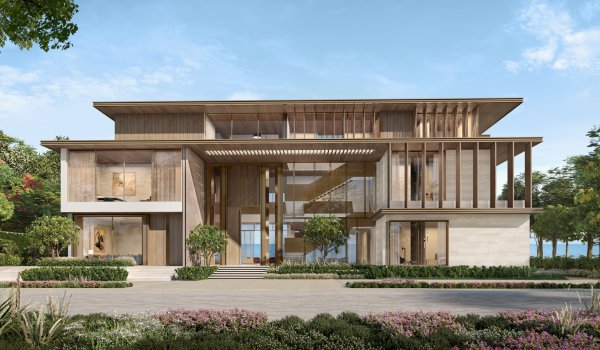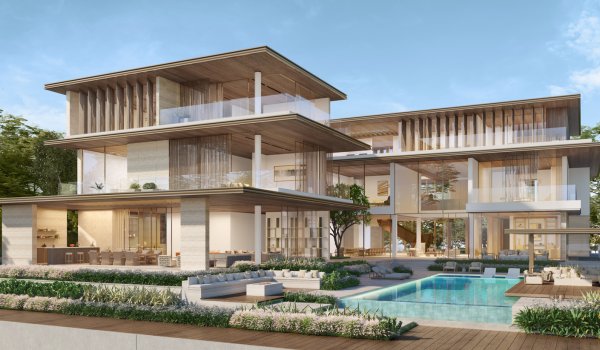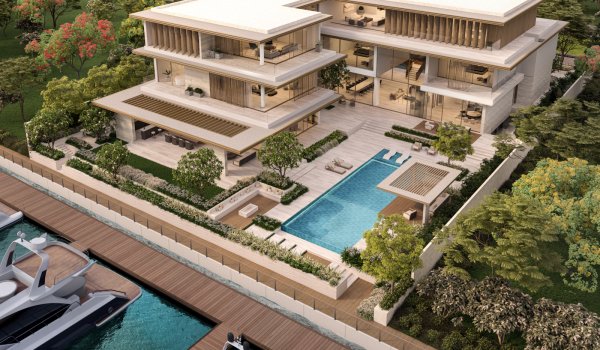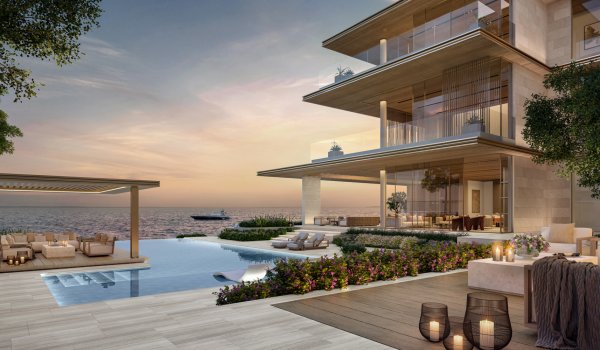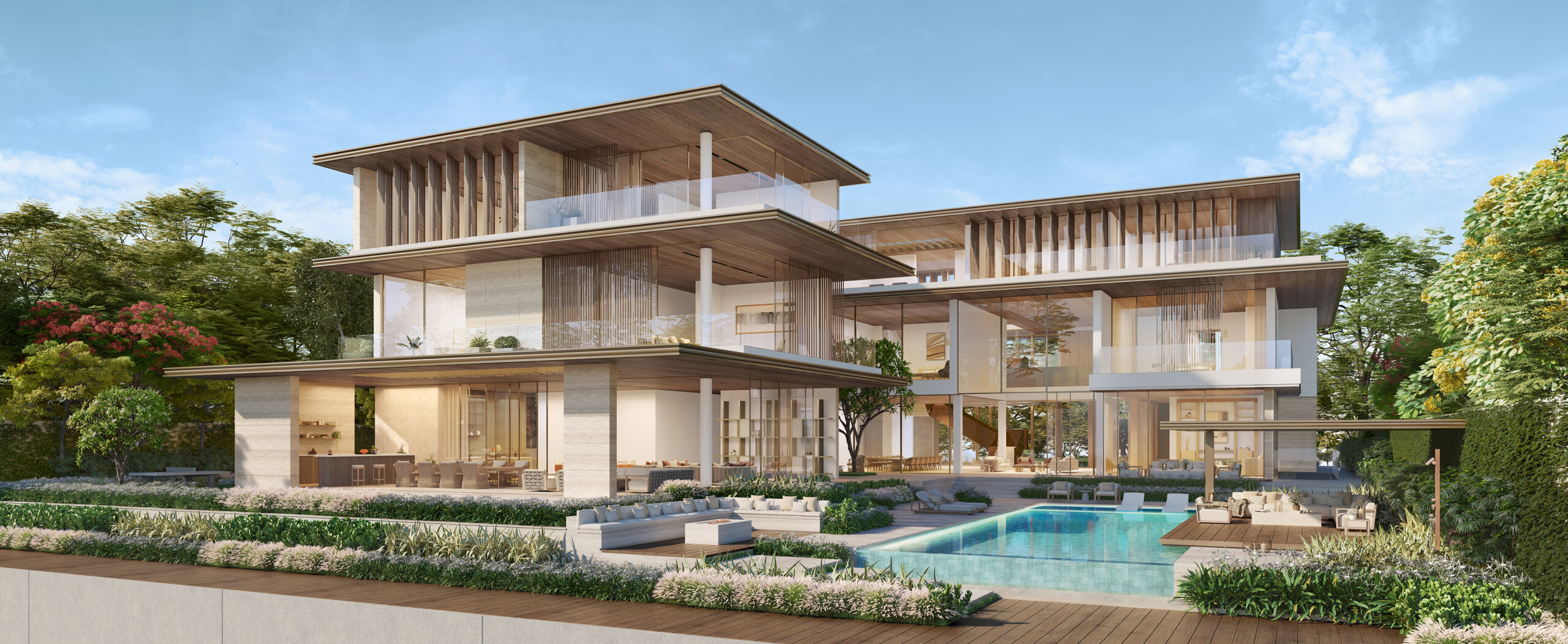
این کاخهای بسیار باشکوه با درخشندگی فراوان و شکوه خیرهکننده میدرخشند، بهصورت الهامبخش طراحی شده و بهطرز عالی به عنوان نمادهای برجسته ثروت و زندگی باشکوه تنظیم شدهاند.
Ground Floor
1st Foor
2nd Foor
Basement Option
contact us
قیانوس سارای 1
تاجگذاری شده با شکوهی باشکوه، این خانه باشکوه و باشکوه برای حفظ کامل حریم خصوصی و آرامش نهایی طراحی شده است، در قالب یک الگوی جدید و بینظیر از زندگی لوکس و باوقار.
- مجلیس
- دفتر
- سوئیت مهمان
- آسانسور خصوصی
- اتاق پذیرایی رسمی و اتاق ناهارخوری
- اتاق نشیمن خانوادگی و اتاق ناهارخوری
- آشپزخانه نمایشی و خیس (آشپزخانهای با تجهیزات کامل برای شستشو و آمادهسازی غذا)
- پارکینگ برای ۳ خودرو
- اتاقهای کارکنان
- استخر شنا

