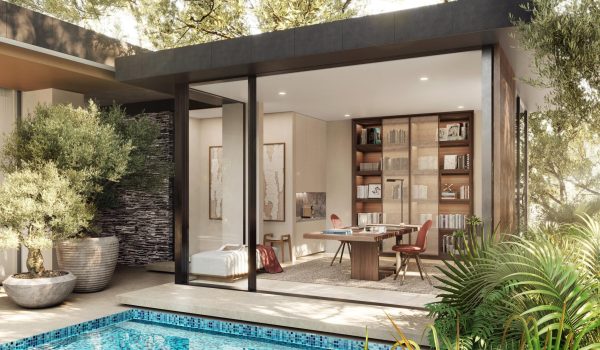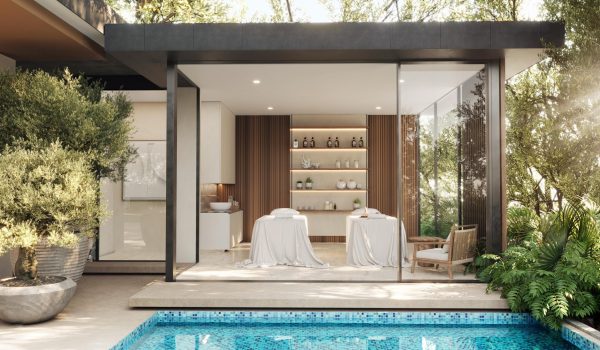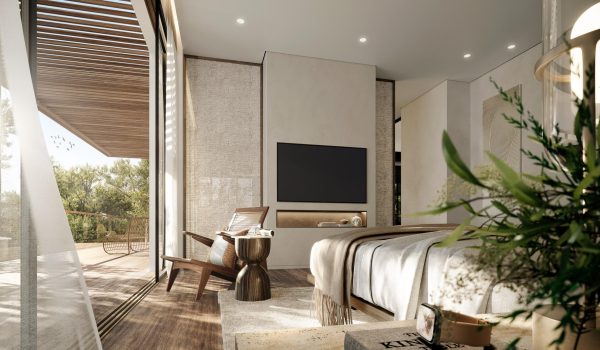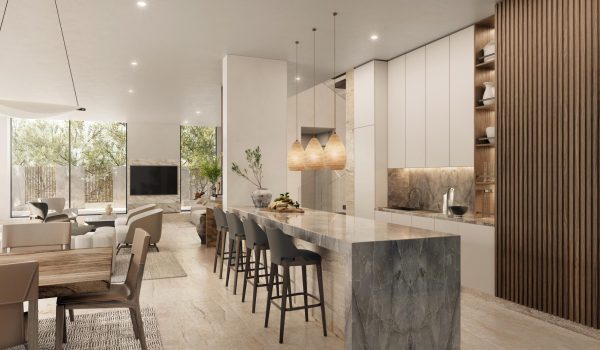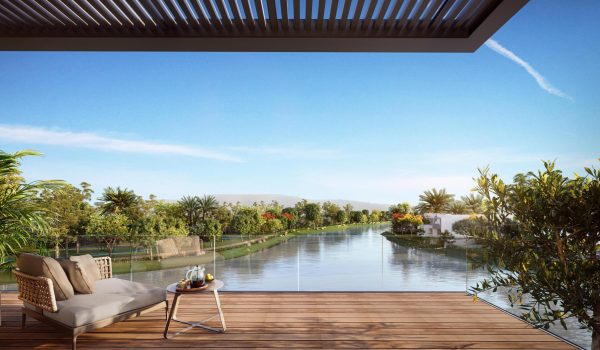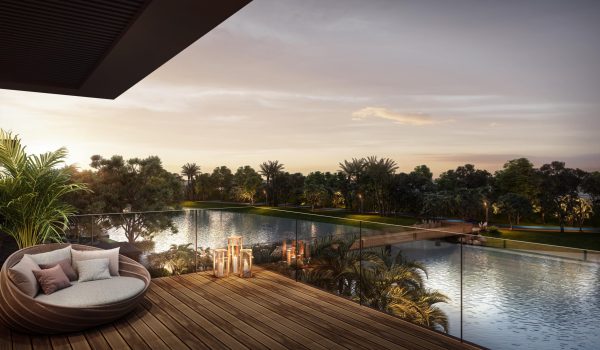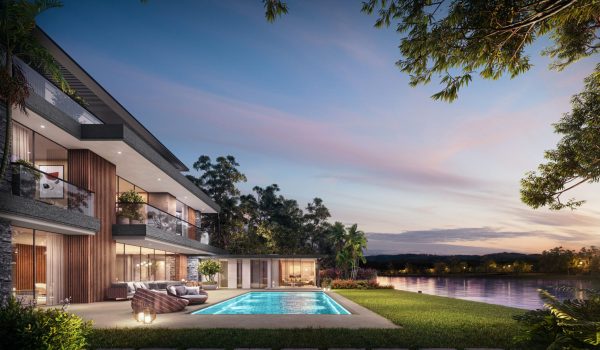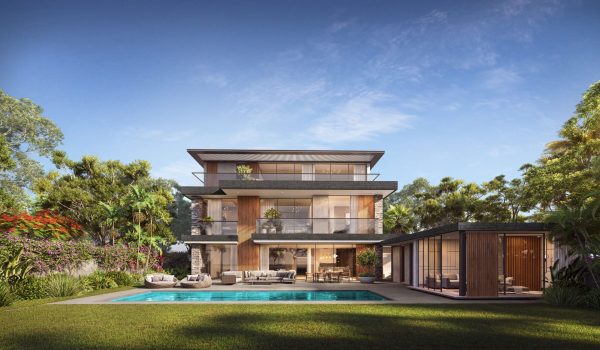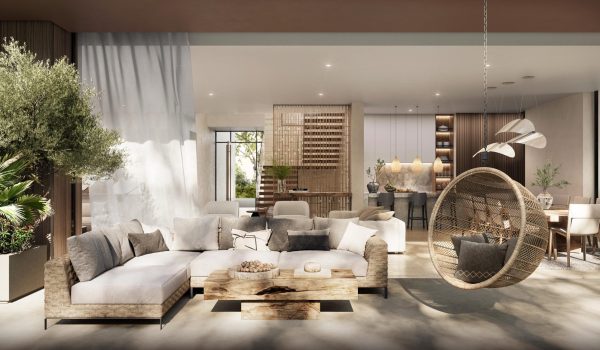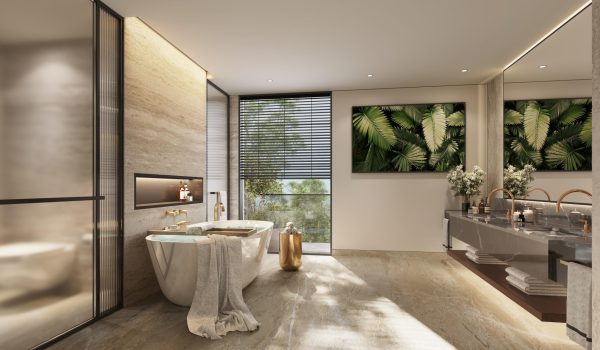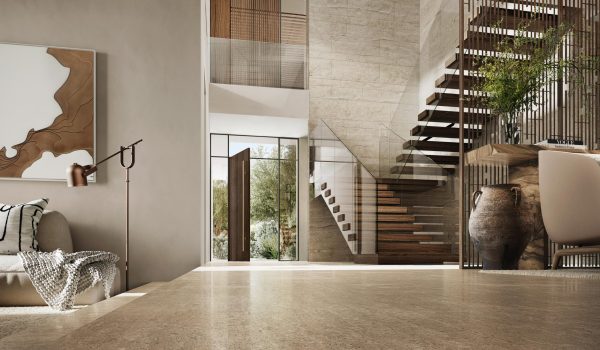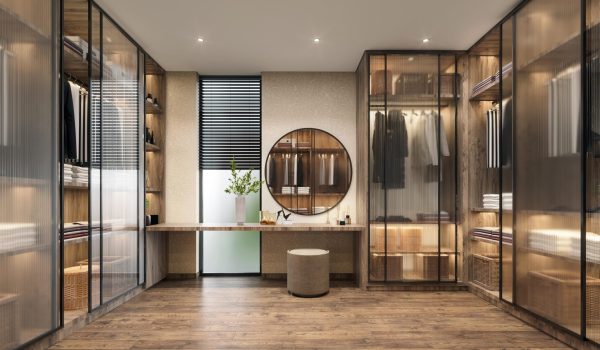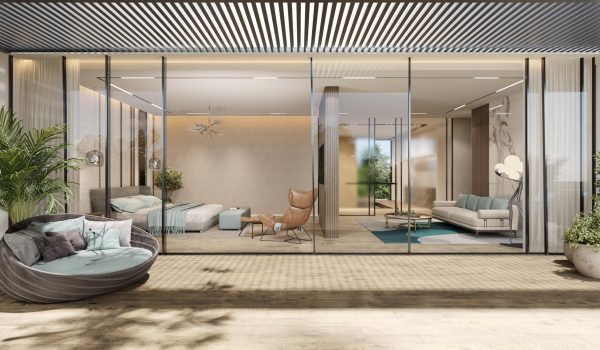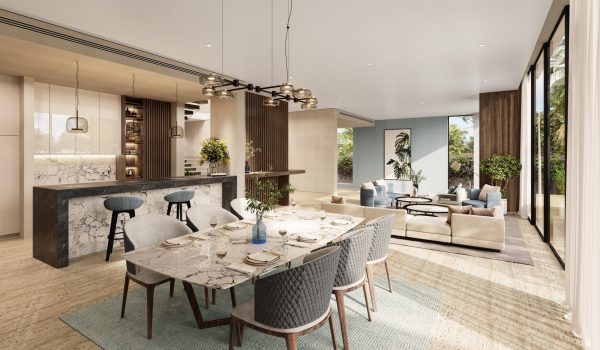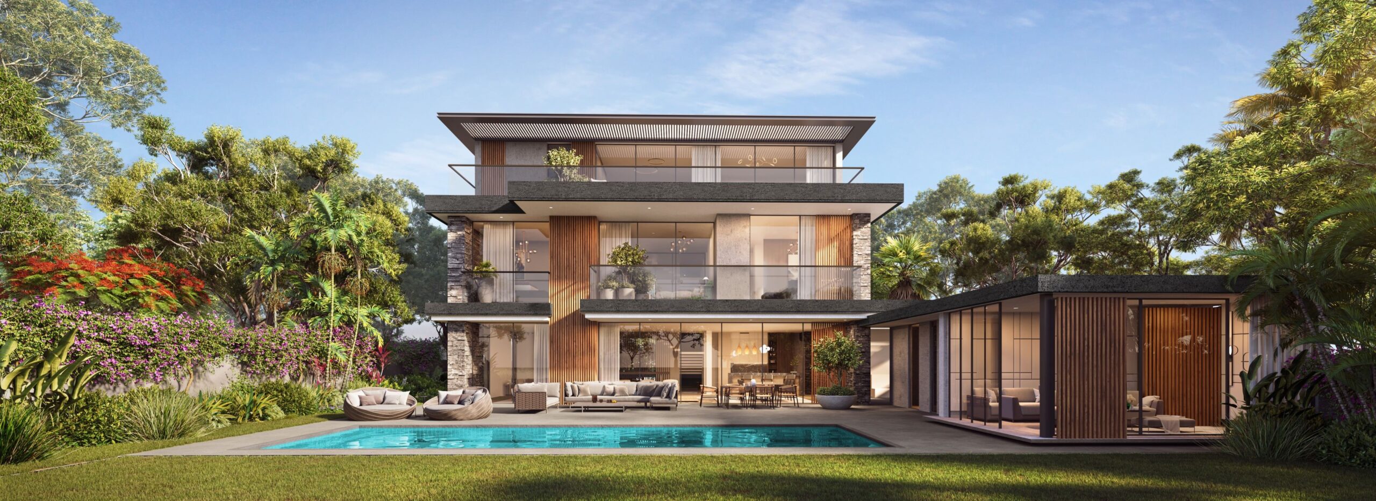
INFUSED WITH CONTEMPORARY LUXURY, THESE SUPERB LAKE VIEW VILLAS OFFER A SPLENDID UNION OF SOPHISTICATED INDOOR AND OUTDOOR LIVING FOR A LIFESTYLE FILLED WITH ELEGANCE AND BEAUTY
Overall
1st floor
2nd floor
FLOOR PLAN
- BEDROOMS 6
- BATHROOMS 6
- GROSS EXTERNAL AREA 813 SQM
- TERRACE / BALCONIED 94 SQM
- TOTAL AREA 907 SQM
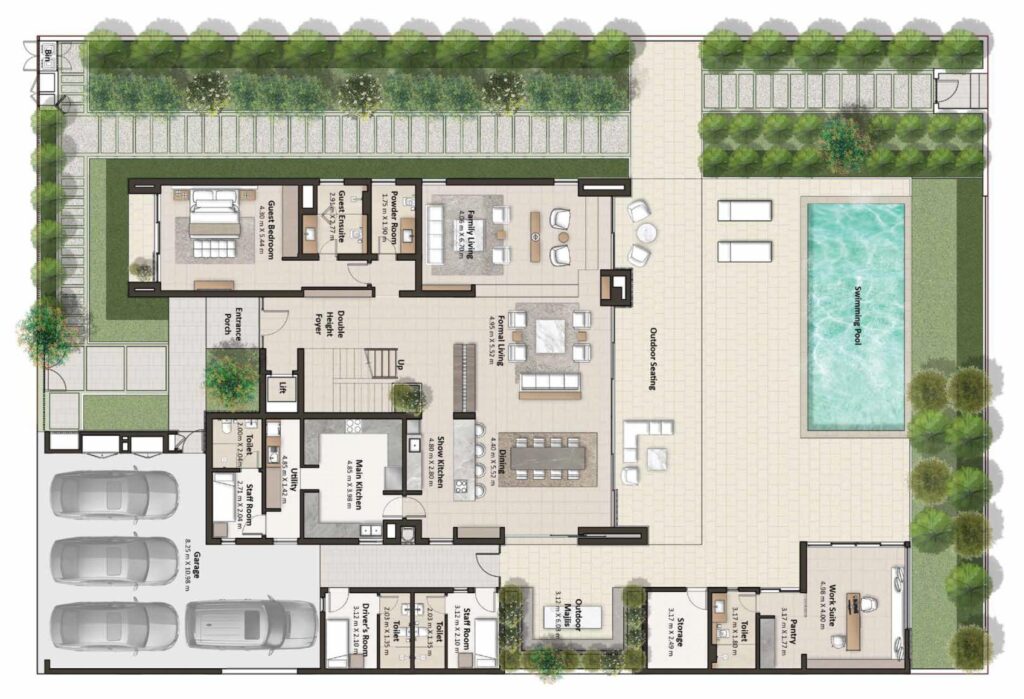
1ST FLOOR PLAN
- BEDROOMS 6
- BATHROOMS 6
- GROSS EXTERNAL AREA 813 SQM
- TERRACE / BALCONIED 94 SQM
- TOTAL AREA 907 SQM
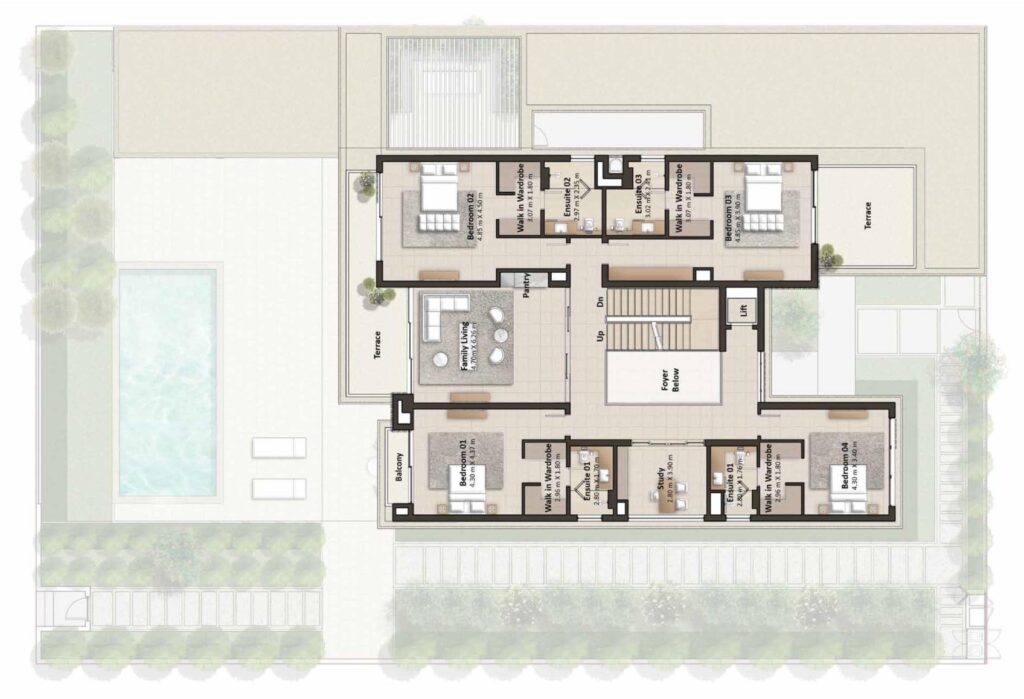
2ND FLOOR PLAN
- BEDROOMS 6
- BATHROOMS 6
- GROSS EXTERNAL AREA 813 SQM
- TERRACE / BALCONIED 94 SQM
- TOTAL AREA 907 SQM
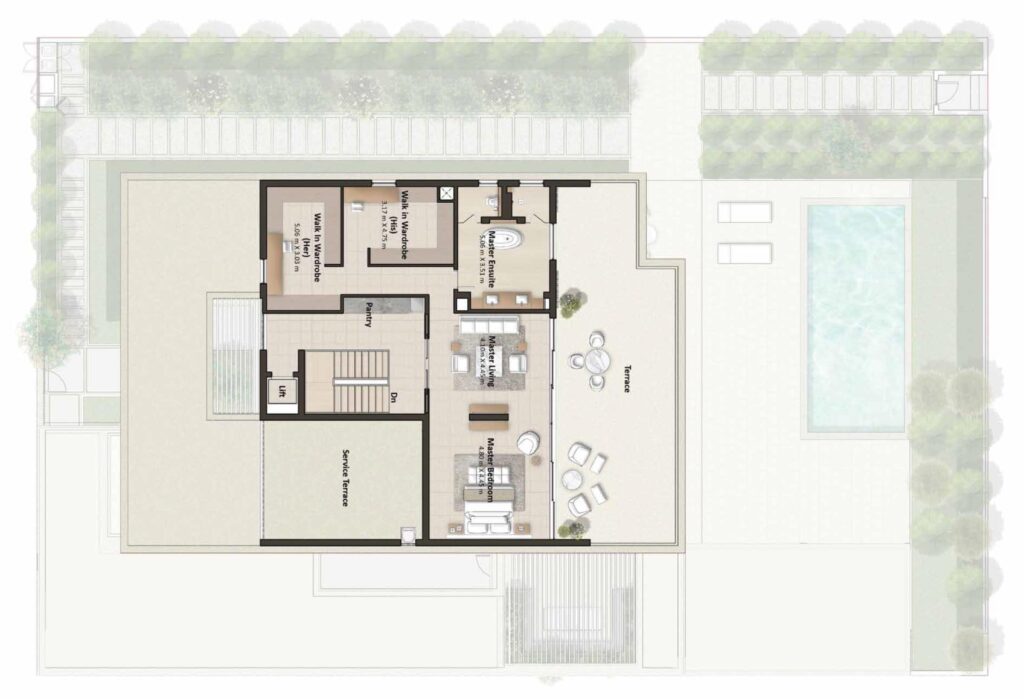
contact us
ALAYA GRAND VILLA OVERVIEW
The floor plans, photos, description, landscaping details and materials shown above are provided to give a general indication of the proposed layout for illustrative purposes only and do not necessarily represent a true and accurate description of the finished product.
- Six spacious bedrooms
- Six spacious bedrooms
- Dedicated formal and family spaces
- Garage for up to four vehicles
- Three staff rooms

