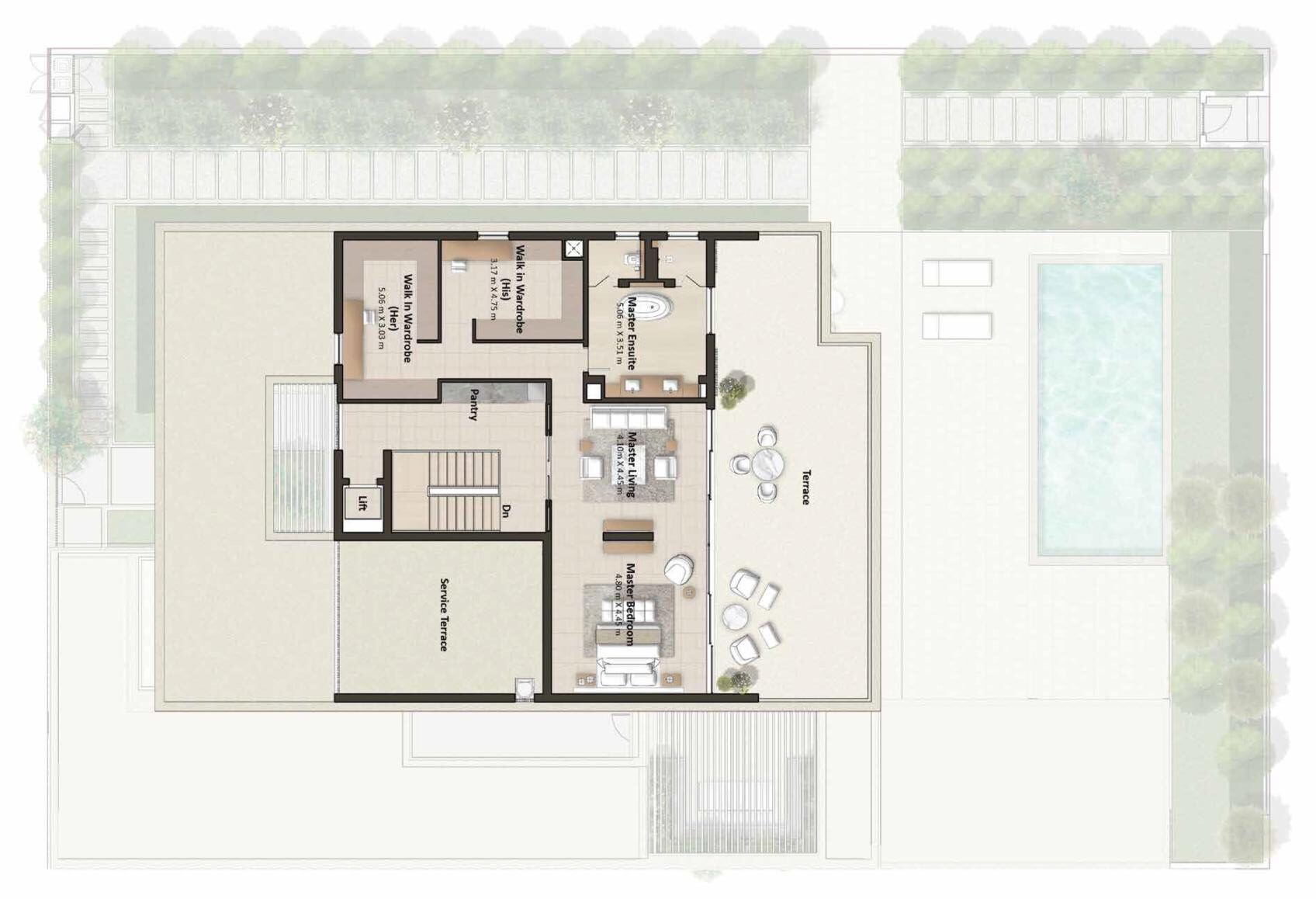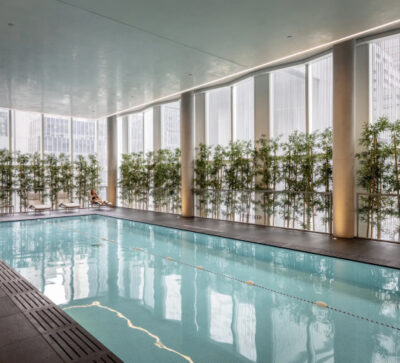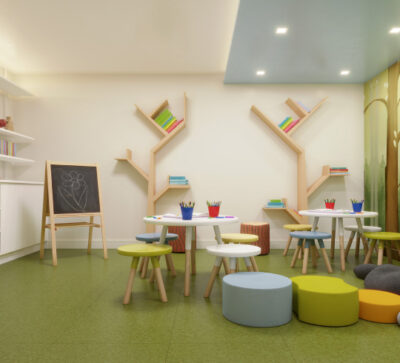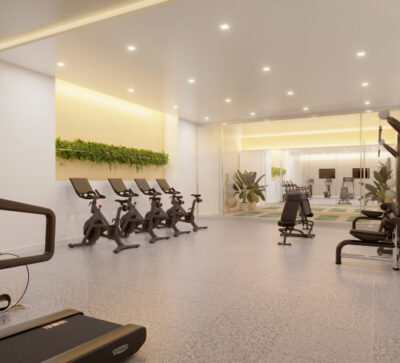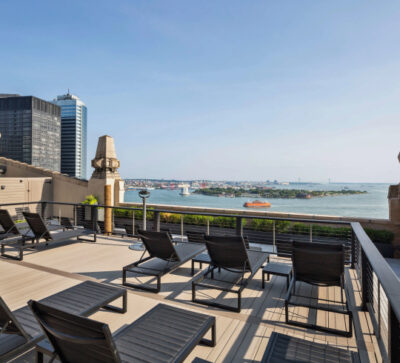Ultimate
Luxury Living
at Sky
Refined Homes in Sutton Place
Luxury residences. Studio to 3 bedrooms. Unrivaled outdoor and indoor amenities
about maisonco.
The Building
and Visionary
Nulla Lorem mollit cupidatat irure. Laborum magna nulla duis ullamco cillum dolor. Voluptate exercitation incididunt aliquip deserunt reprehenderit elit laborum.
connor flores
hill west architecture firm
24 hour Concierge
Laborum magna nulla duis ullamco cillum dolor.
Bike Storage
Laborum magna nulla duis ullamco cillum dolor.
Swimming pool
Laborum magna nulla duis ullamco cillum dolor.
Garage Parking
Laborum magna nulla duis ullamco cillum dolor.
Lounge
Laborum magna nulla duis ullamco cillum dolor.
Pets Allowed
Laborum magna nulla duis ullamco cillum dolor.
gym & fitness
Laborum magna nulla duis ullamco cillum dolor.
rofftop
Laborum magna nulla duis ullamco cillum dolor.
Discover
The views
neighborhood.
take a look
around
Nulla Lorem mollit cupidatat irure. Laborum magna nulla duis ullamco cillum dolor. Voluptate exercitation incididunt aliquip deserunt reprehenderit elit laborum.
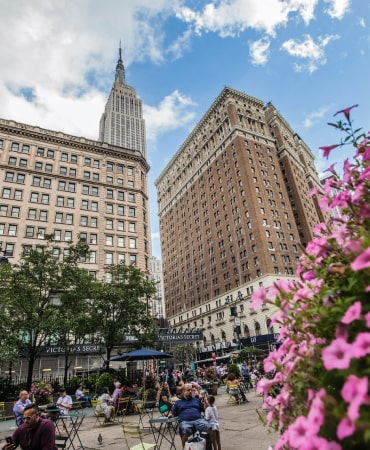
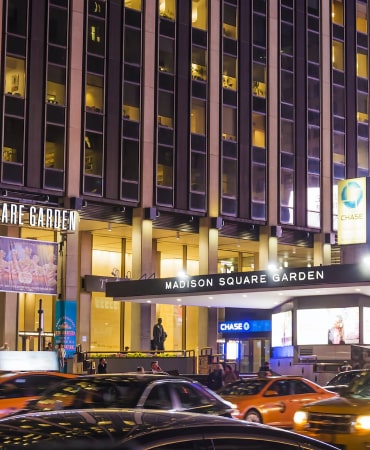
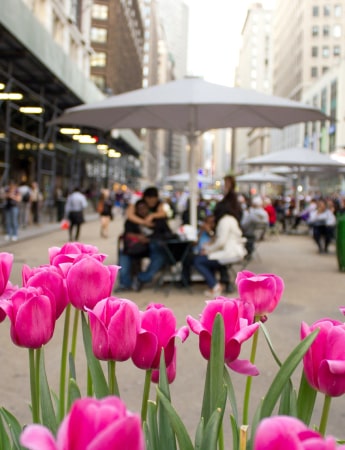
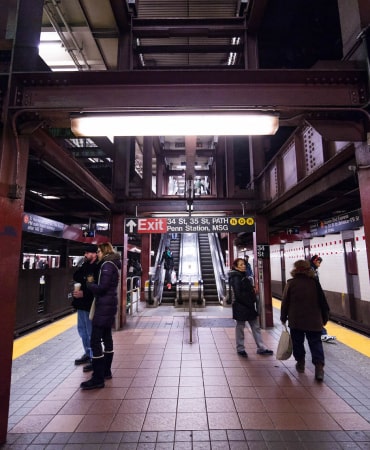
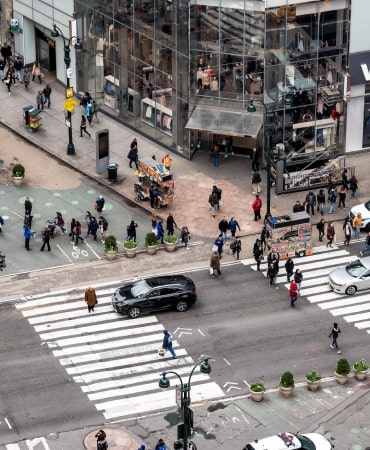
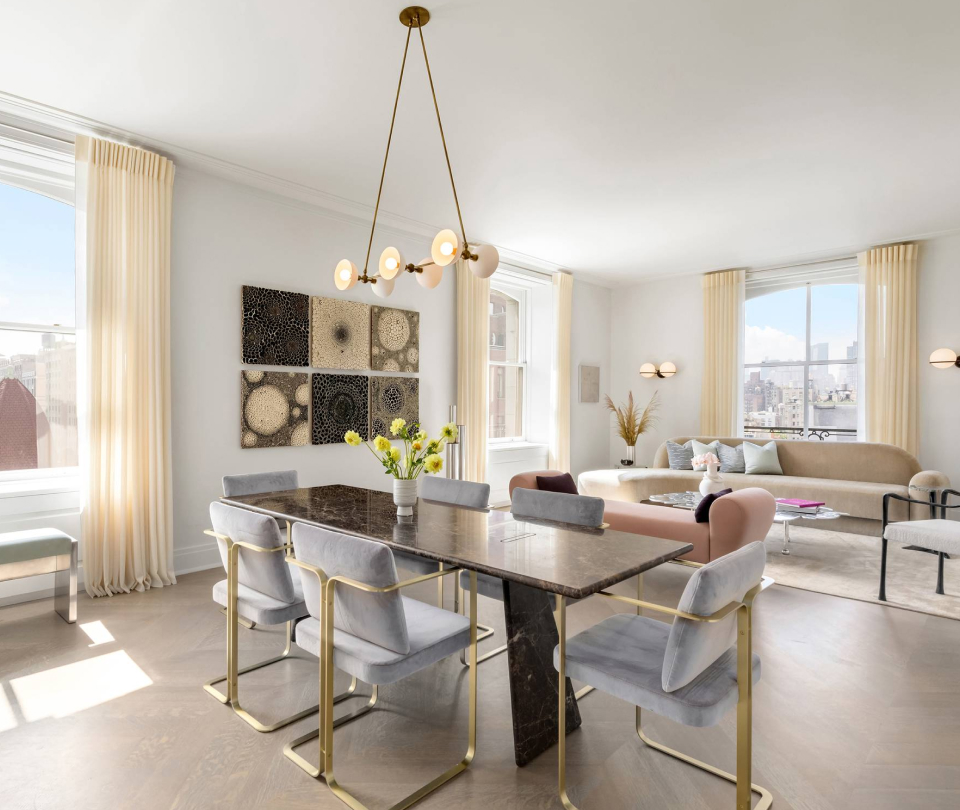
Refined Residences.
Surrounded by what you love
Nulla Lorem mollit cupidatat irure. Laborum magna nulla duis ullamco cillum dolor. Voluptate exercitation incididunt aliquip deserunt reprehenderit elit laborum.
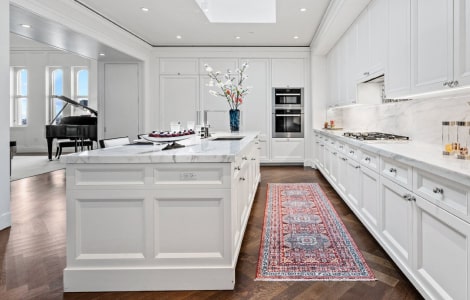
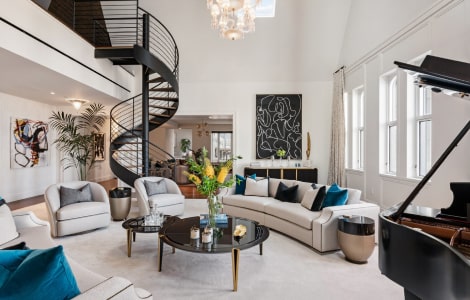
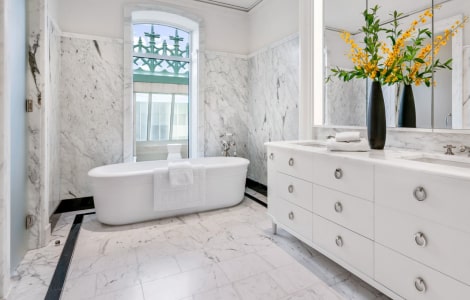
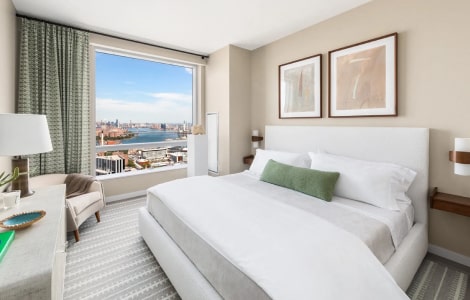
amenities.
Live in Sophisticated Modern Style
Nulla Lorem mollit cupidatat irure. Laborum magna nulla duis ullamco cillum dolor. Voluptate exercitation incididunt aliquip deserunt reprehenderit elit laborum.
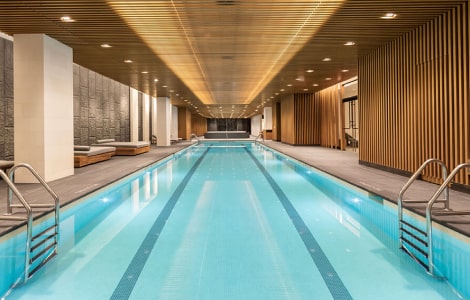
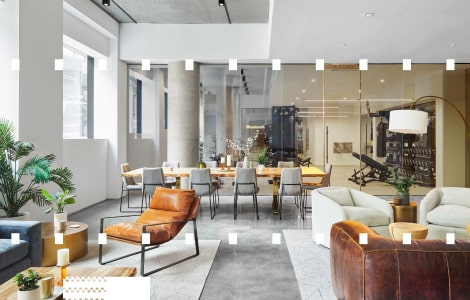
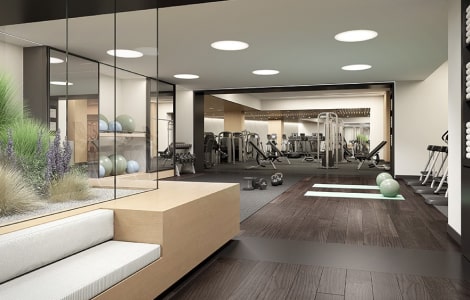
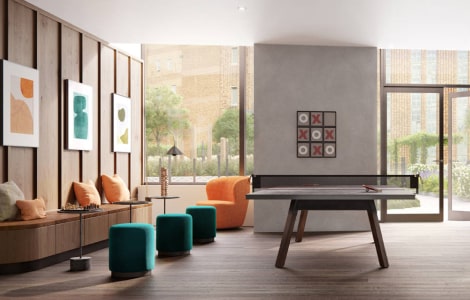
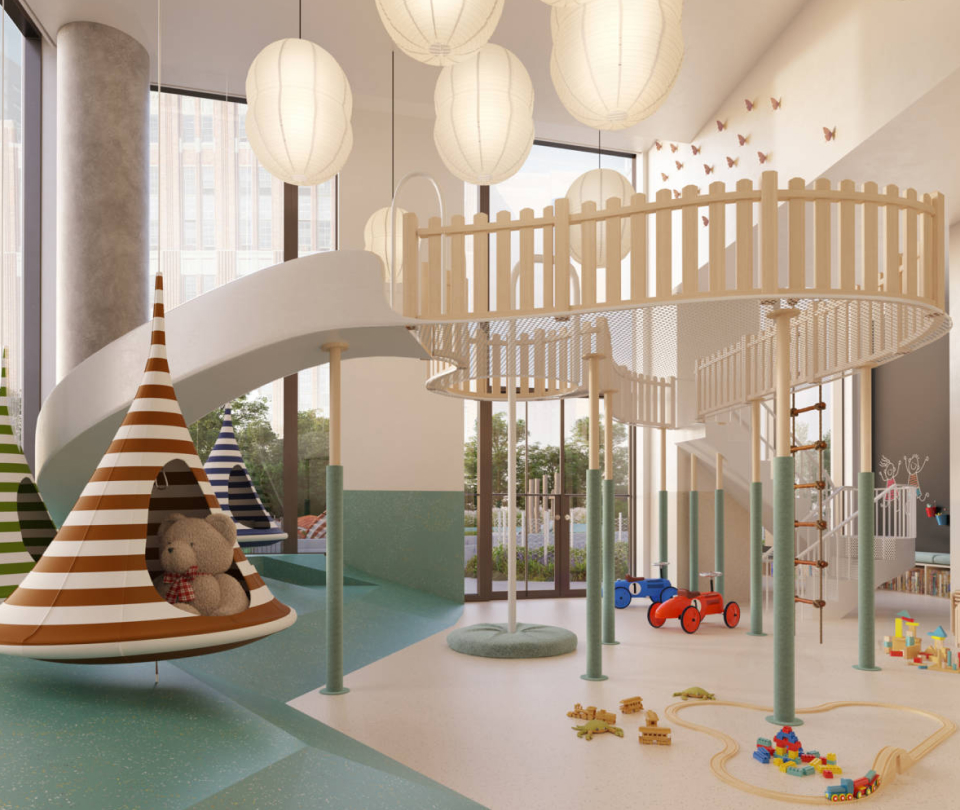
find your fit.
APARTMENTS PLANS
- FLOOR NO 80
- ROOMS 4
- TOTAL AREA, SQ.M. 298.50
- PARKING YES
- PRICE $3200/m2
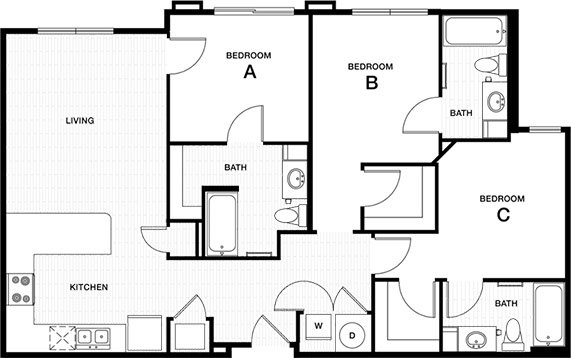
- FLOOR NO 80
- ROOMS 4
- TOTAL AREA, SQ.M. 298.50
- PARKING YES
- PRICE $3200/m2

- FLOOR NO 80
- ROOMS 4
- TOTAL AREA, SQ.M. 298.50
- PARKING YES
- PRICE $3200/m2

- FLOOR NO 80
- ROOMS 4
- TOTAL AREA, SQ.M. 298.50
- PARKING YES
- PRICE $3200/m2

2nd floor plan
- bedROOMS 6
- bathrooms 6
- gross external area 813 sqm
- Terace / balconies 94 sqm
- TOTAL AREA 907 sqm
